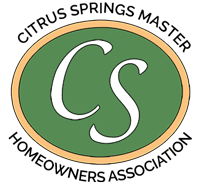MASTER ARCHITECTURAL REVIEW COMMITTEE RESTRICTIONS
Revision V May 16, 2024
Click on a button to navigate to your topic.
Master Architectural Review Committee Restrictions
As per Article 10 in the Citrus Springs Declarations, this document outlines the goals and standards of the Architectural and Landscape Review Committee (ARC) in applying architectural controls. Article 10 of the CC&Rs grants authority to the Master Association to enforce these restrictions.
The ARC's main goal is to create a pleasant living environment in Citrus Springs, fostering community spirit and maintaining an appealing curb appeal. This involves ensuring the consistency of architectural style, scale, materials, and details. The primary responsibility is overseeing the external design, appearance, location, and maintenance of property improvements and landscaping additions. Decisions by the ARC consider factors such as the home's location, impact on neighboring homes, and overall community aesthetics.
Note: The Citrus Springs Master Homeowners Guidelines outline approved improvements permitted by the Master Association. Certain enhancements may be restricted within your village; therefore, referring to your village guidelines for clarification is advisable. If uncertain, seek guidance from your ARC Chairperson.
The Citrus Springs Master Homeowners Restrictions &Guidelines detail approved improvements permitted by the Master Association. Refer to village guidelines for any restrictions on enhancements specific to your village. If uncertain, seek guidance from the ARC Chairperson.
The ARC Review process uses a combined application on the Citrus Springs Master website for both Village and Master ARC submissions. Not all applications require Master ARC approval; refer to the website's Architectural Review Committee Restrictions & Guidelines booklet for items needing Master ARC approval. Applications requiring Master ARC approval must first be submitted to your Village ARC. Upon Village ARC approval, the Village ARC's Chairman will forward it to the Master ARC if necessary.
Refer to the following pages for items requiring Master or Village ARC approval.
Note: All exterior alterations require ARC approval. If your modification isn't listed below, please consult with your Village ARC Chair.
The following items necessitate approval from the Master Architectural Review Committee (ARC) or Village Architectural Review Committee (Village ARC) before commencing any project for exterior modifications to your home and property. Please be aware that Village ARC approval is mandatory before the Master ARC will assess your application.
The following items necessitate approval from the Master Architectural Review Committee (ARC) or Village Architectural Review Committee (Village ARC) prior to commencing any project for exterior modifications to your home and property. Please be aware that Village ARC approval is mandatory before the Master ARC will assesses your application.
The following must be included with all ARC requests:
a. Plans must be not less than 1/8” – 1” scale. Plans must show the elevation of the ground on all sides of the proposed structure as it will exist after the modification.
b. Plans should include a list of proposed materials and samples of exterior materials and finishes which cannot be described on request.
The owner and/or the contractor are responsible for obtaining an Indian River County permit where applicable. Permits must be posted outside of the home during the project construction and installation.
The number to call for general permitting questions is (772) 226-1260. There's also a contact form that can be used to send an email. http://www.ircgov.com/forms
IMPROVEMENTS NEEDING MASTER/VILLAGE ARC APPROVAL
Note: Village ARC approval is required before the Master ARC will consider your application for review.
Approved Metal Roofing Styles




Roofing Styles Not Approved





